Looking for an oasis to relax and surround yourself in nature? Check out this 30-acre property just listed for just under $7 million in Evergreen.
A short 30-minute jaunt from Denver, Evergreen offers mountain town living and the newly listed property dubbed Serenity Falls is the perfect escape from the city.
Located at 6917 Timbers Drive in Evergreen, this picturesque estate is listed at a price of $6.995,000 with Douglas. D. Kerbs and Corrina Bandemer of LIV Sotheby’s International Realty in Denver.
The four-bedroom, seven-bath luxury estate sits on 30 acres and has many unique and custom features, including a home theater with its own bar, study, office, wine cellar, and eight fireplaces. Originally built in 1975 and renovated in 2008, the multi-level, 12,768-square-foot ranch home is open, luxurious, and bright with natural wood and stone flooring and a modern yet classic design.
We must go into it a little bit further regarding some of this home’s unique features, starting with the master suite. The master suite is huge, with a fireplace and window nook and its own sitting area. The suite includes a spacious walk-in closet with laundry and kitchenette. (Yes, the closet has a kitchen!) Our house goals just got bumped up a few pegs because a walk-in closet with a kitchen is pretty much our wildest closet dreams come true.
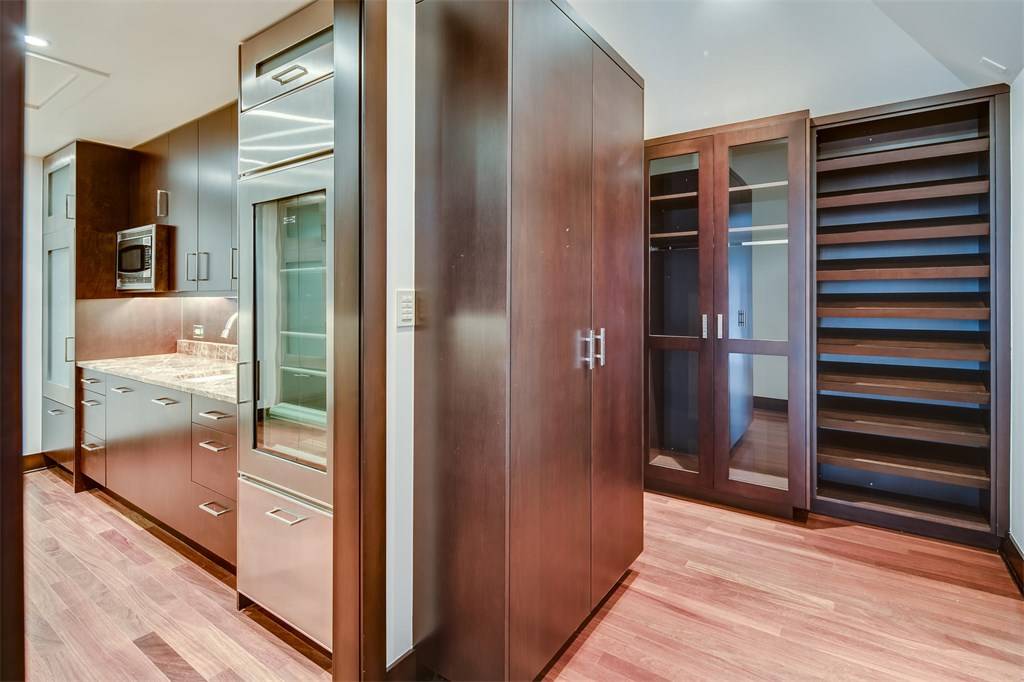
Master closet and kitchenette | Courtesy of LIV Sotheby's International Realty
An open kitchen with double islands, African Wenge custom-made Irina cabinetry, a cozy breakfast nook, dining area, wet bar, full outdoor kitchen with a grill, two stoves, and a pizza oven are all included in this elegant and contemporary mountain home.
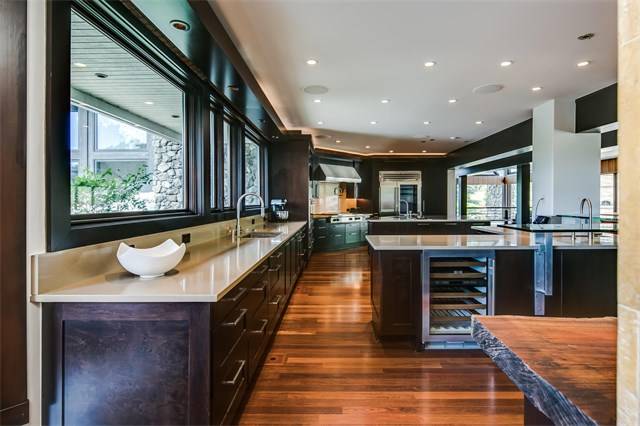
Courtesy of LIV Sotheby's International Realty
Vaulted wooden ceilings add to the spacious feel, as do plentiful and large windows throughout. The triangular shaping of some windows adds character and sophistication to the home.
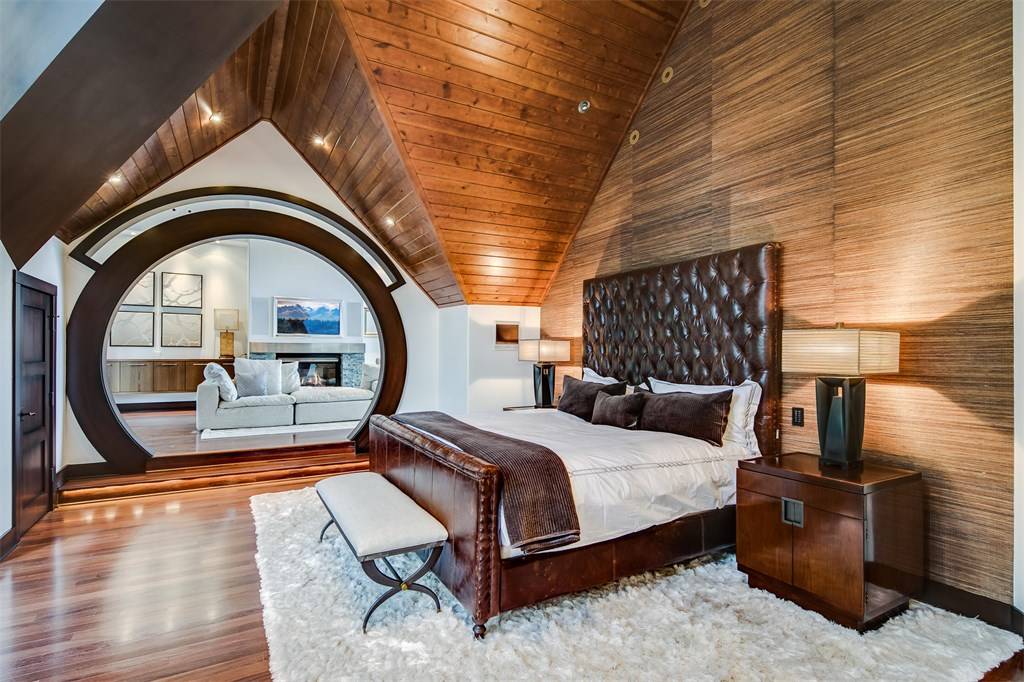
Master suite | Courtesy of LIV Sotheby's International Realty
The spacious backyard has elegant water features, including a custom waterfall and a pond, and is also landscaped with rock formations and well-lit for the perfect outdoor retreat with a relaxing ambiance.
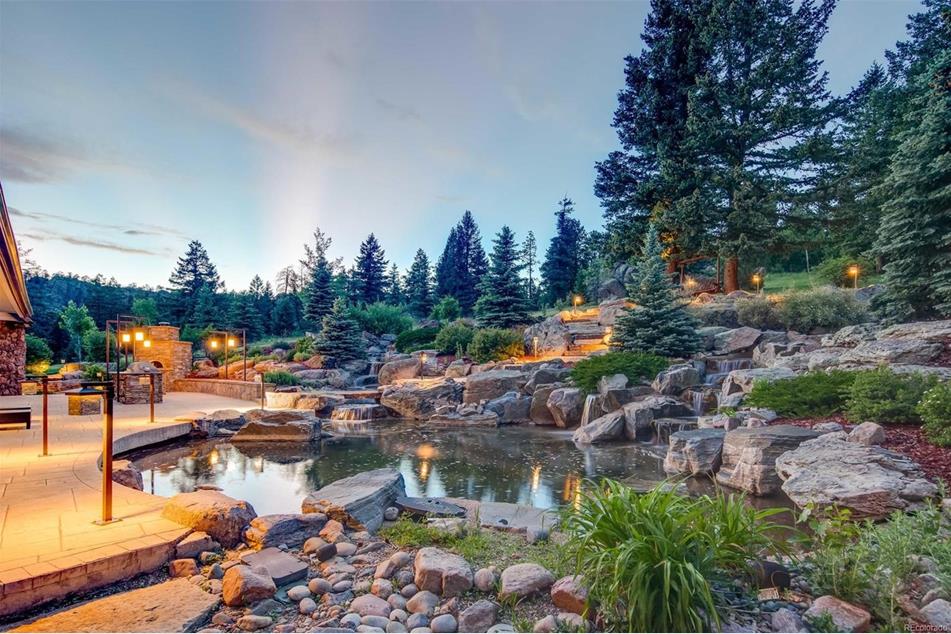
Backyard water features and outdoor kitchen | Courtesy of LIV Sotheby's International Realty
The square footage of the main residence does not include that of the multiple outbuildings; a sports pavilion, carriage house, and equestrian center. Seriously, this place has everything.
The 2,098-square-foot sports pavilion boasts an indoor half-size basketball court, sauna, gym and lounge area, and full locker room. Also part of the estate is an equestrian center barn with six-horse stables, pond, and horse corral.
A bright and spacious 1,730-square-foot, two-bedroom carriage house comes with a full kitchen, open living room, and finished garage. The carriage house alone is a beautiful luxurious home, and a place we wouldn’t mind crashing for a few days ... or forever.
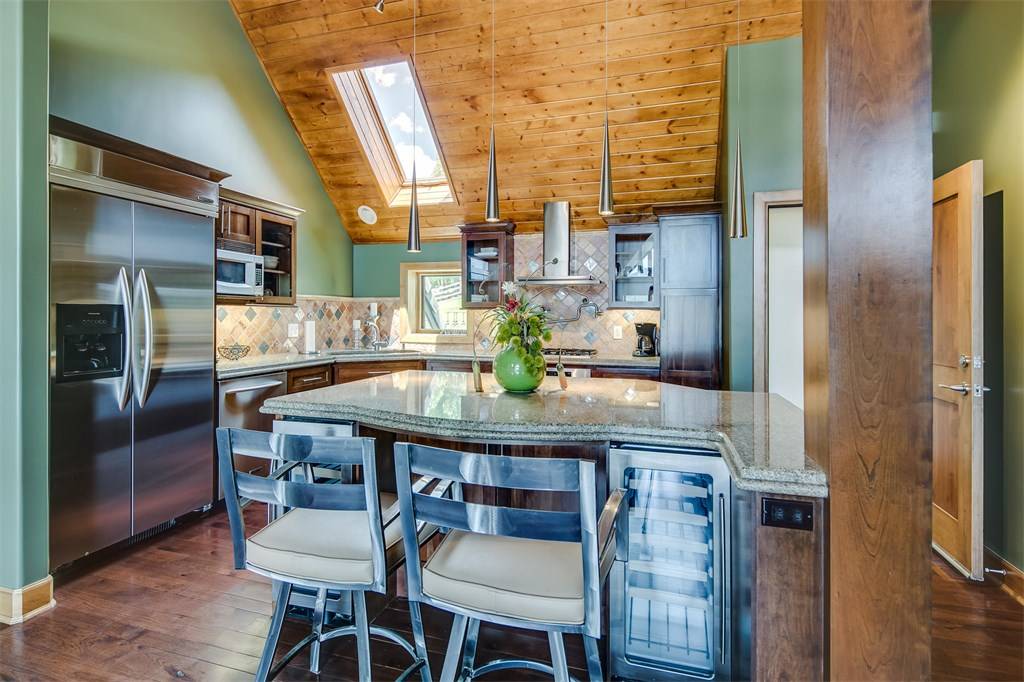
Carriage house kitchen | Courtesy of LIV Sotheby's International Realty
This estate is a one-of-a-kind property that has everything the nature lover could ask for, offering the peace and serenity of the mountains, while close to the excitement of Denver. Check out the original real estate listing and take a video tour of the property on LIV Sotheby's International Realty's website.
We can totally see ourselves living here, so once we score that winning lottery ticket, it's as good as ours. What about you? Would you want to live in a home like Serenity Falls? Let us know in the comments.
