If secluded privacy is your main house-hunting fantasy, then you’ll be ecstatically pleased with this listing.
Your dream hideaway home is a four-bedroom, seventh-bath mega-mansion located at 3100 Blendon Road in Owings Mills, a subdivision of the Caves Valley Golf Course.
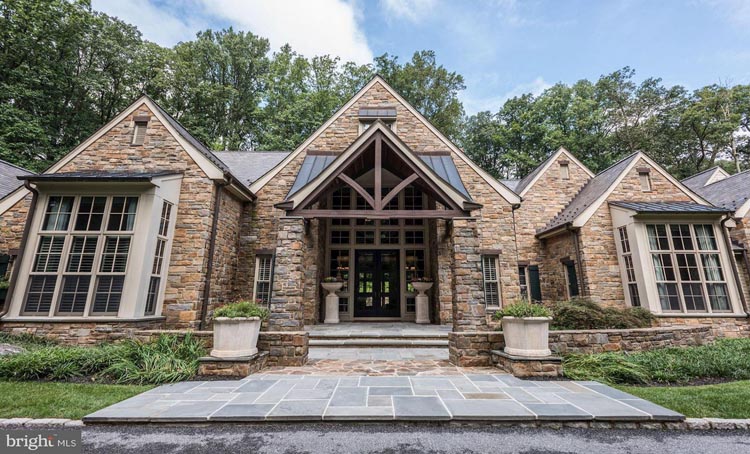
The beautiful brick and stone exterior of this home gives it a strong, intimidating appeal. But don't let that fool you: With 12,042 square feet of luxury resting leisurely on 5.86 acres of land, this is a retreat to rush home to.
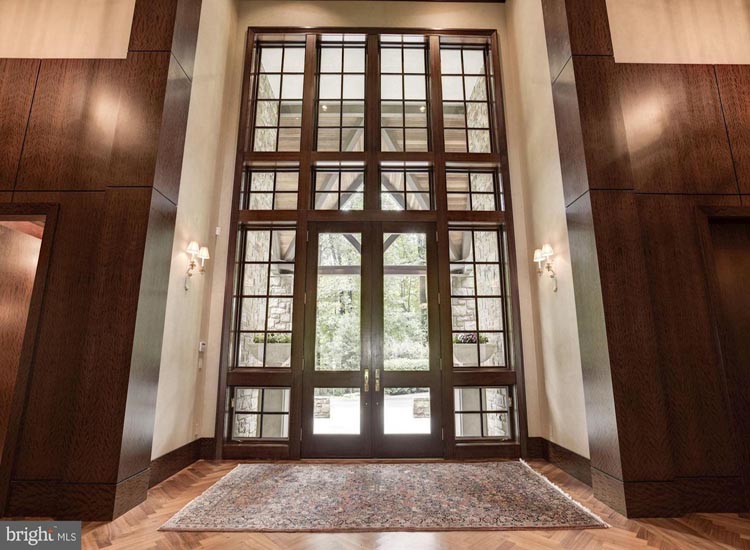
The royal multi-paneled entryway of warm, rich wood invites plenty of natural light into the home.
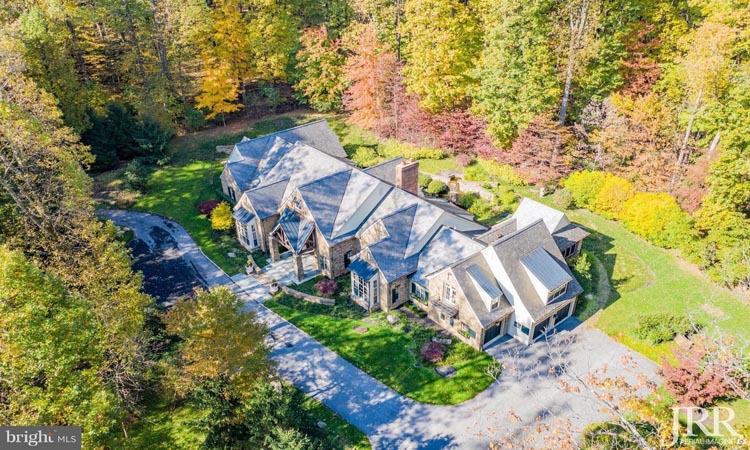
In fact, this home is as beautiful on the outside as it is on the inside. You won’t be able to decide if you’d like to spend most of your weekend on the outside or in. The outdoor living space has a waterfall and pond that looks like a movie set, with a semi-circular driveway and a three-car garage.
The extra-large patio that leads from the double French doors off the kitchen is perfect for a family cookout or entertaining friends.
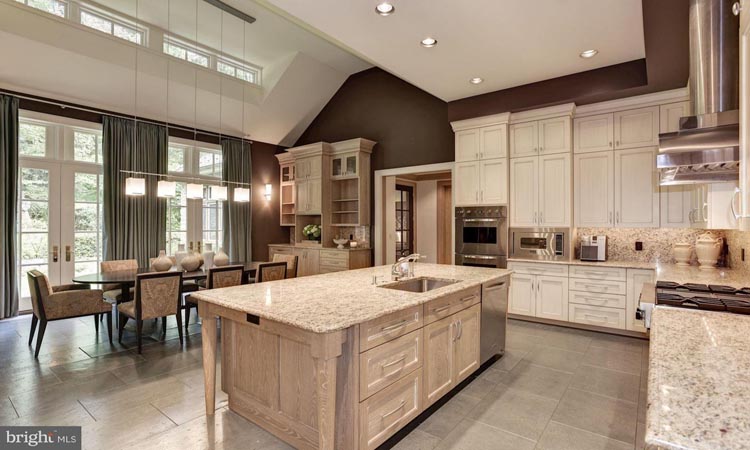
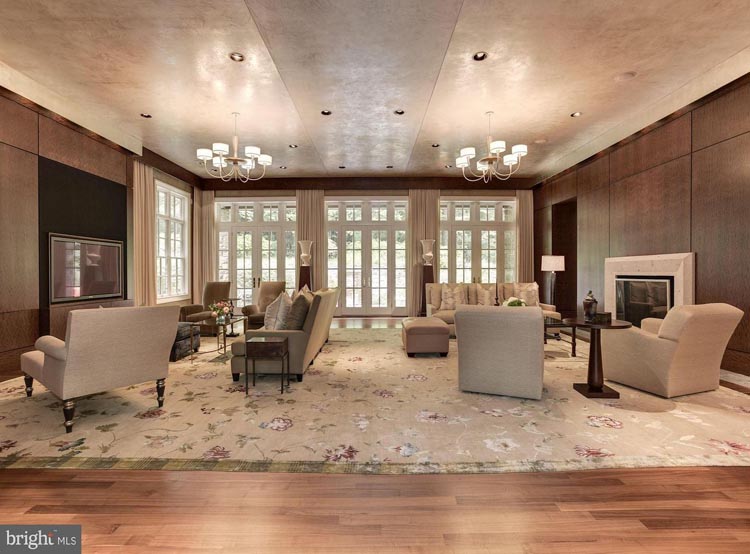
One of the seven bathrooms comes with a large steam room and shower for two. The tubs boast whirlpool jets, perfect for easing away the stress of the day.
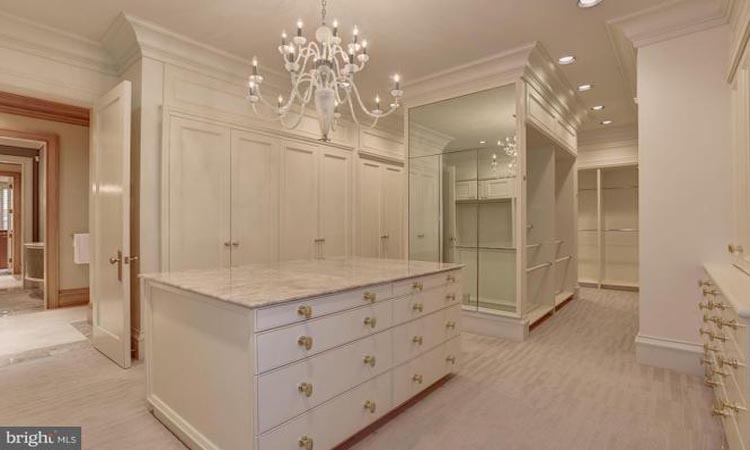
You'll love the extra closet and drawer space in your separate wardrobe room.
The expansive great room is paneled in rich wood and includes a large marble-framed fireplace.
Your luxury home is heated by gas, so you’ll save lots of money on heating bills in the winter and air conditioning bills in the summer months.
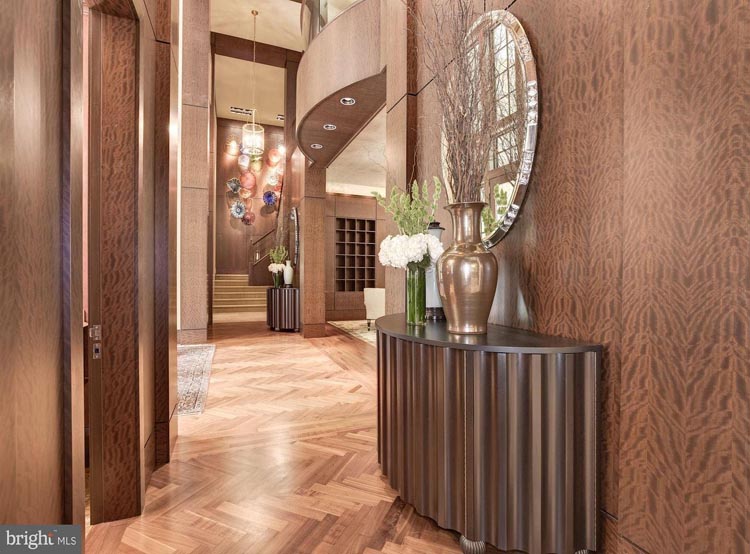
The rich, wood custom-paneled wall panels of the first-floor foyer and hardwood floors are classy and chic.
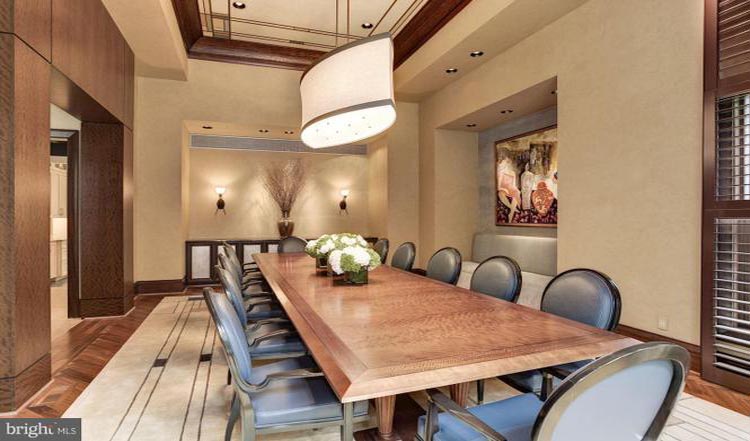
And when you have family come to visit, this home accommodates them with an in-law suite, kitchen, and family room.
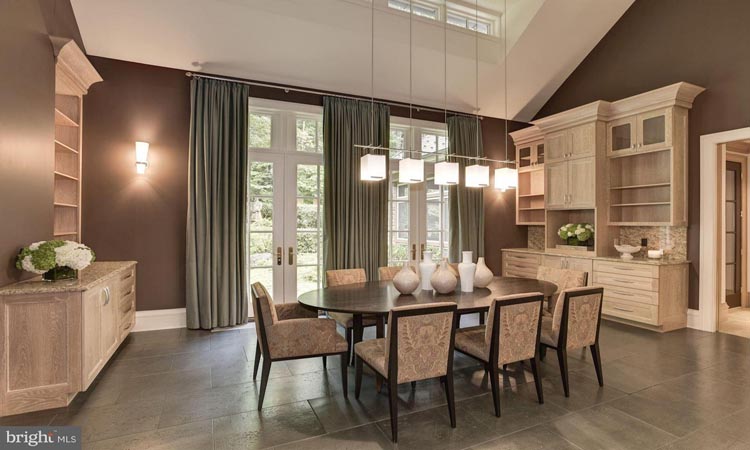
The eat-in kitchen in this home is elegant and gives everyone an excellent view of the patio. Breakfast, anyone?
You’ll enjoy the his-and-hers separate bathrooms with walk-in closets and one with a spa, as well as his-and-hers large offices suites.
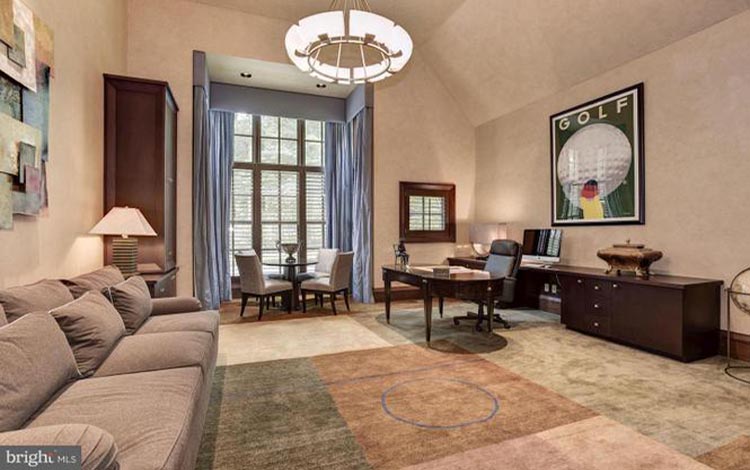
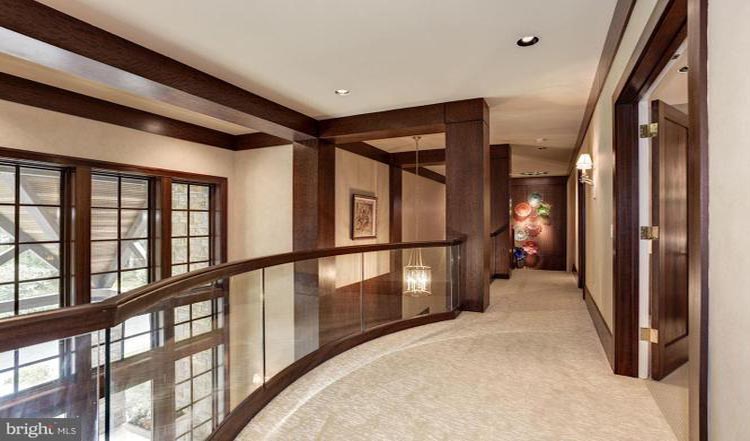
The top floor foyer leading to the bedrooms features sensational, smooth lines and mahogany wood doors, railing, and accent panels.
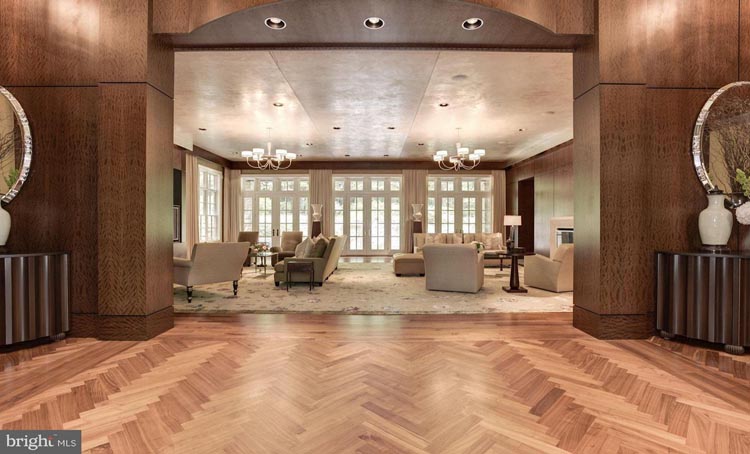
The three-dimensional designed wood floors create a dramatic entrance to welcome you home.
For more information, check out the full listing here.
All photos courtesy of Realtor.com
What do you think about this house? Tell us in the comments!
